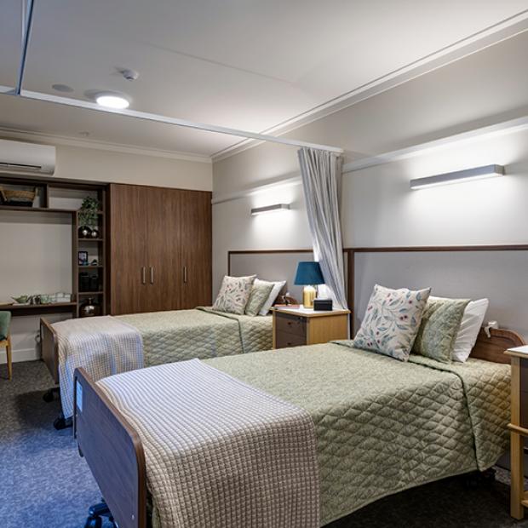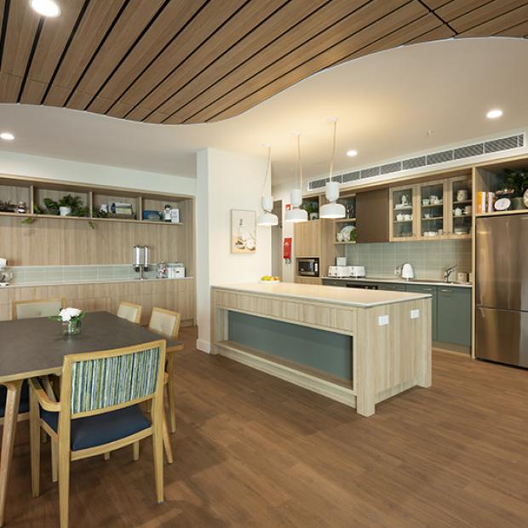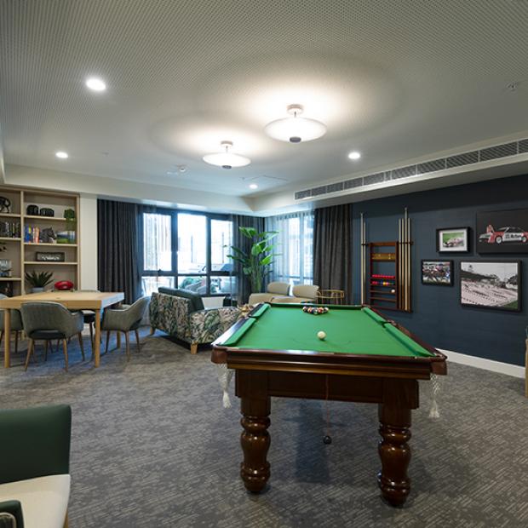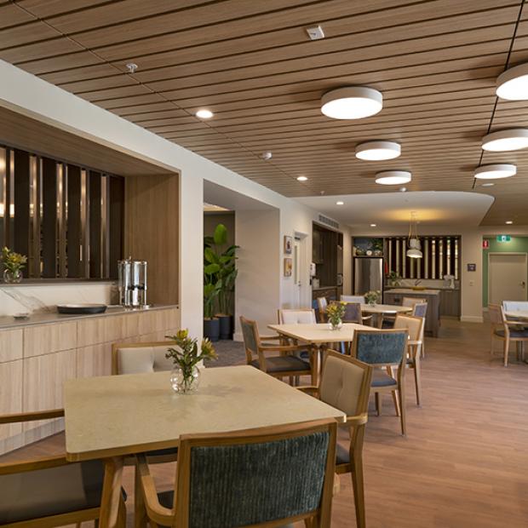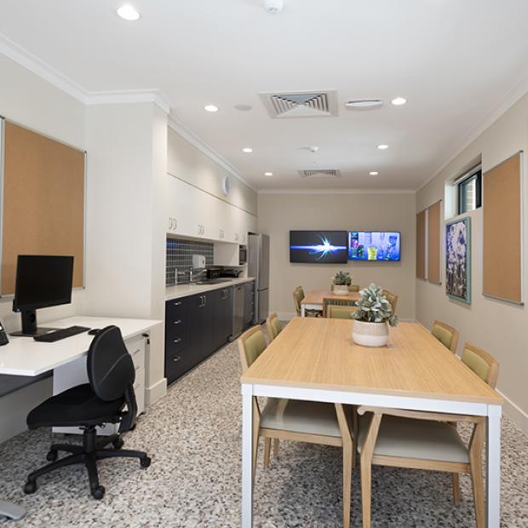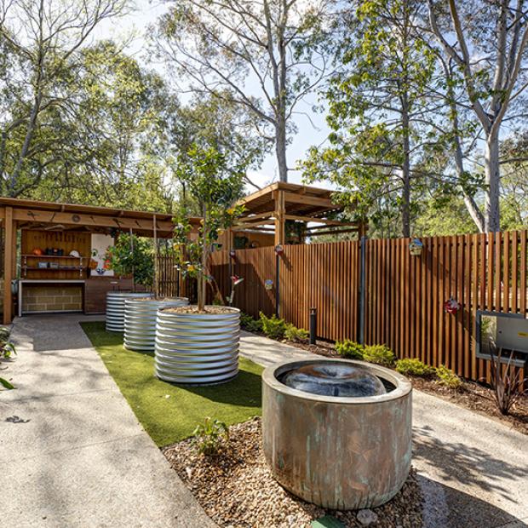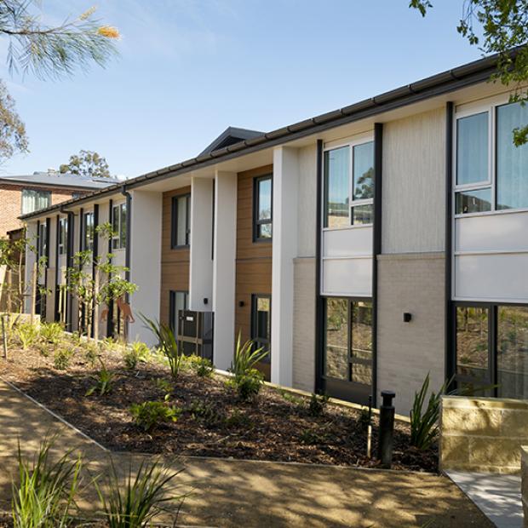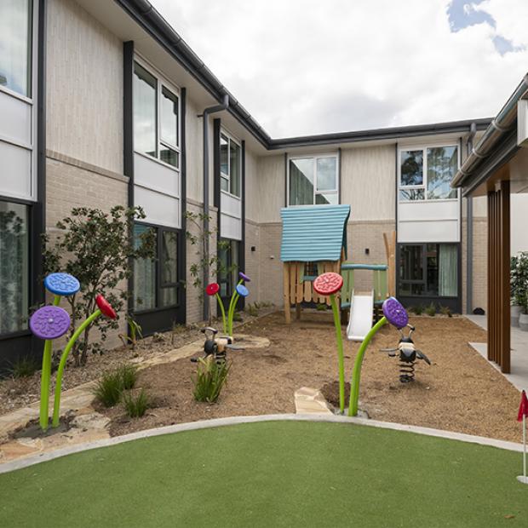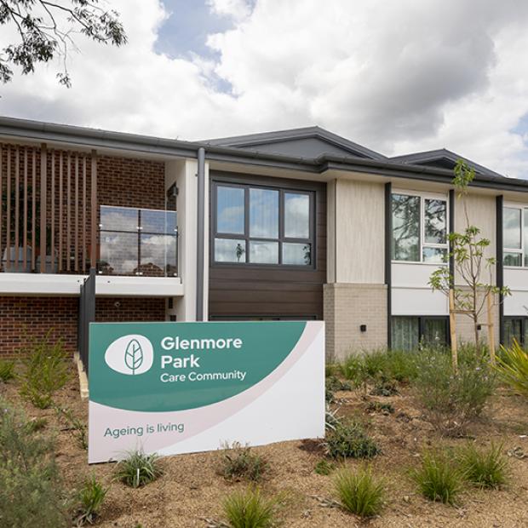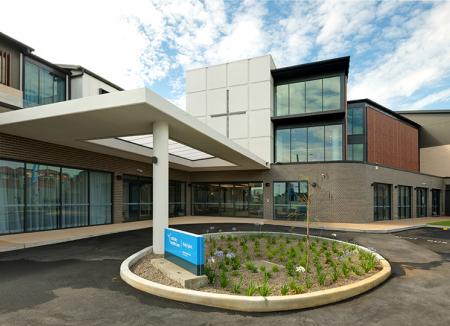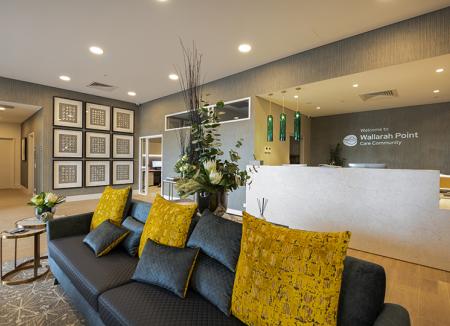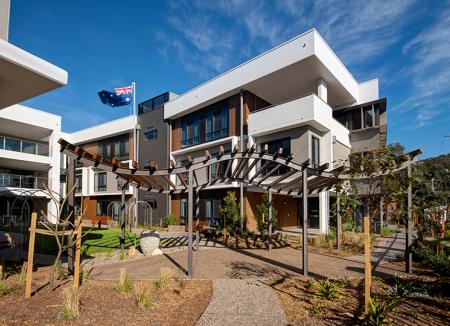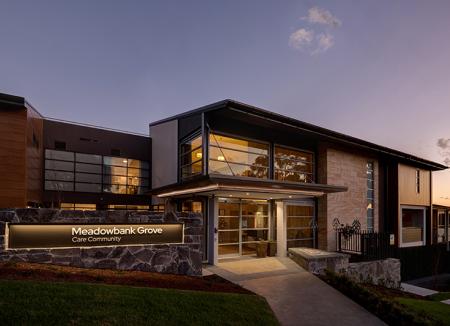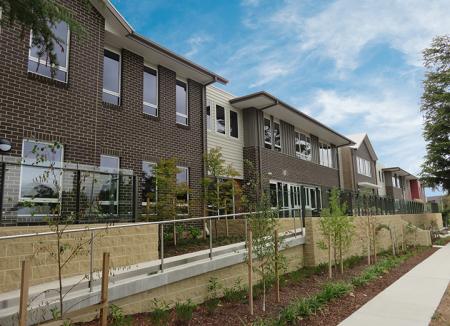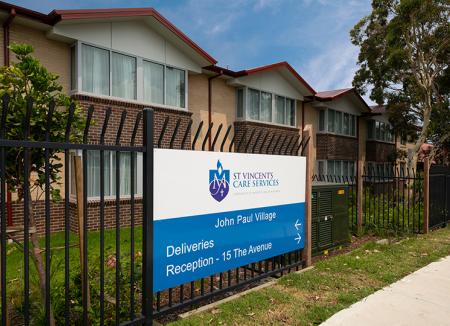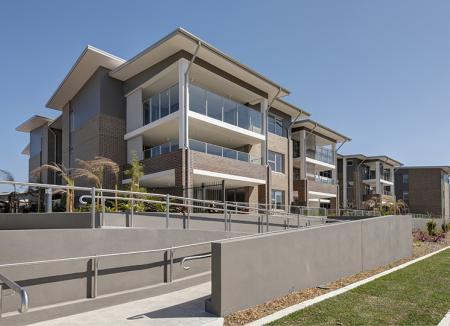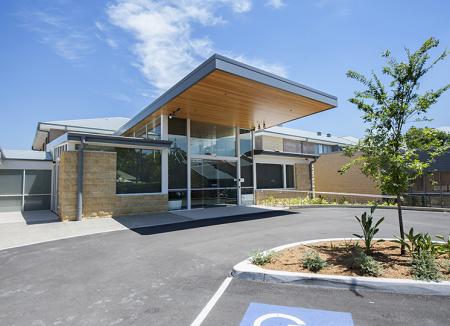
Glenmore Park Care Community
Sector
Client
Architect
Contract
Role
Grindley were engaged under an ECI to D&C contract to manage the completion of the design and construction of a new three storey, 156 bed aged care home for Opal HealthCare.
Demolition included the removal of the existing Deaf and Blind Association building, significant trees and the remediation of contaminated ground.
The building consists of a semi-basement containing car parking, storage rooms, kitchen, laundry, two lifts and a lift lobby, along with the mechanical, electrical and hydraulic plant and equipment services.
The building façade is a combination of face brick and aluminium cladding. The ground floor comprises of reception, staff administration rooms, Client rooms, common areas, sitting rooms, dining room, servery, utility rooms and nurse stations.
Level two and three house resident rooms, common areas, sitting rooms, a dining room, servery, utility rooms and nurse stations.








